ACHT IS OFFERING STATE-FUNDED ONLINE (LIVE INSTRUCTOR) TRAINING PROGRAMS.
EXPAND YOUR SKILLS TODAY!
Play The Video Below To Learn More
Expand Your Technical Knowledge
Expand Your Technical Skills With State-Funded Online Training Programs Taught By A Live Instructor!
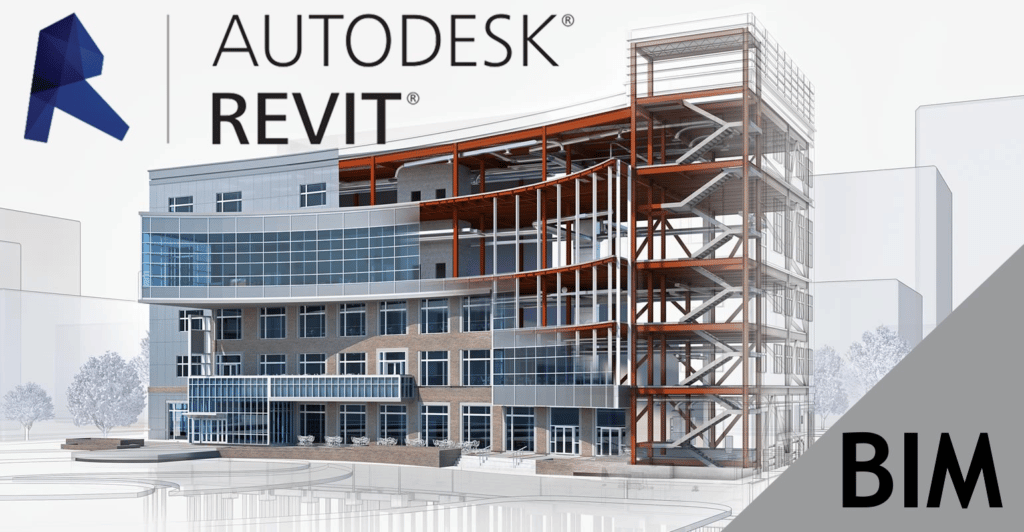

WE HAVE MULTIPLE CLASSES TO CHOOSE FROM
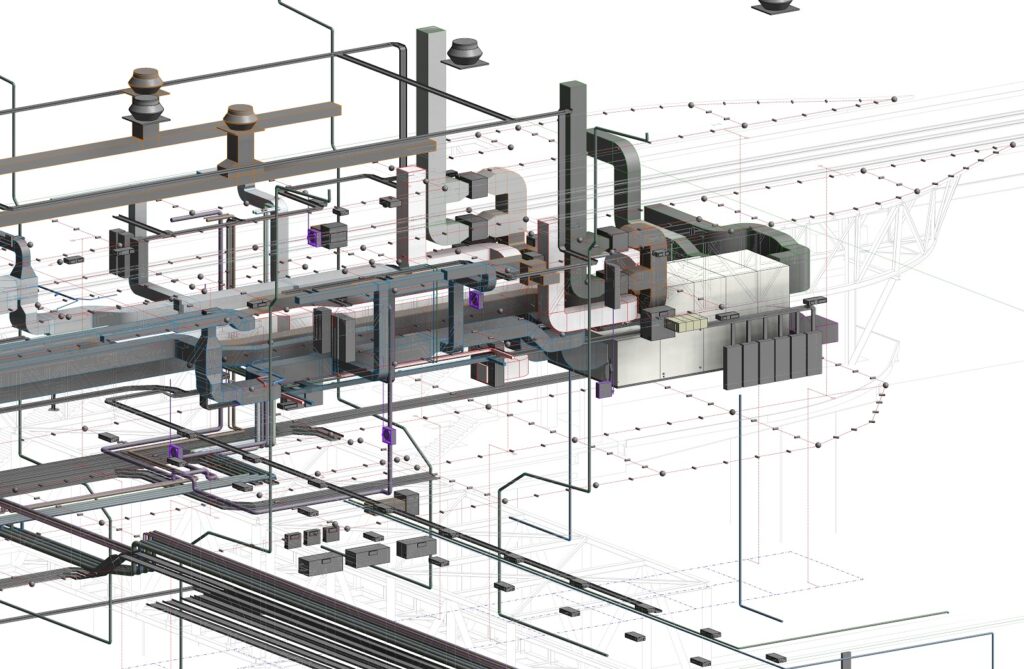
Revit MEP
This course is designed to expand and enhance trainee’s knowledge and ability in their respective field of mechanical, electrical, plumbing and HVAC systems and combine it with Revit design technique and capabilities to produce drawing plans.

Revit Architecture
This course is designed to expand and enhance trainee’s knowledge and ability in their respective field of architecture and combine it with Revit design technique and capabilities to produce drawing plans.
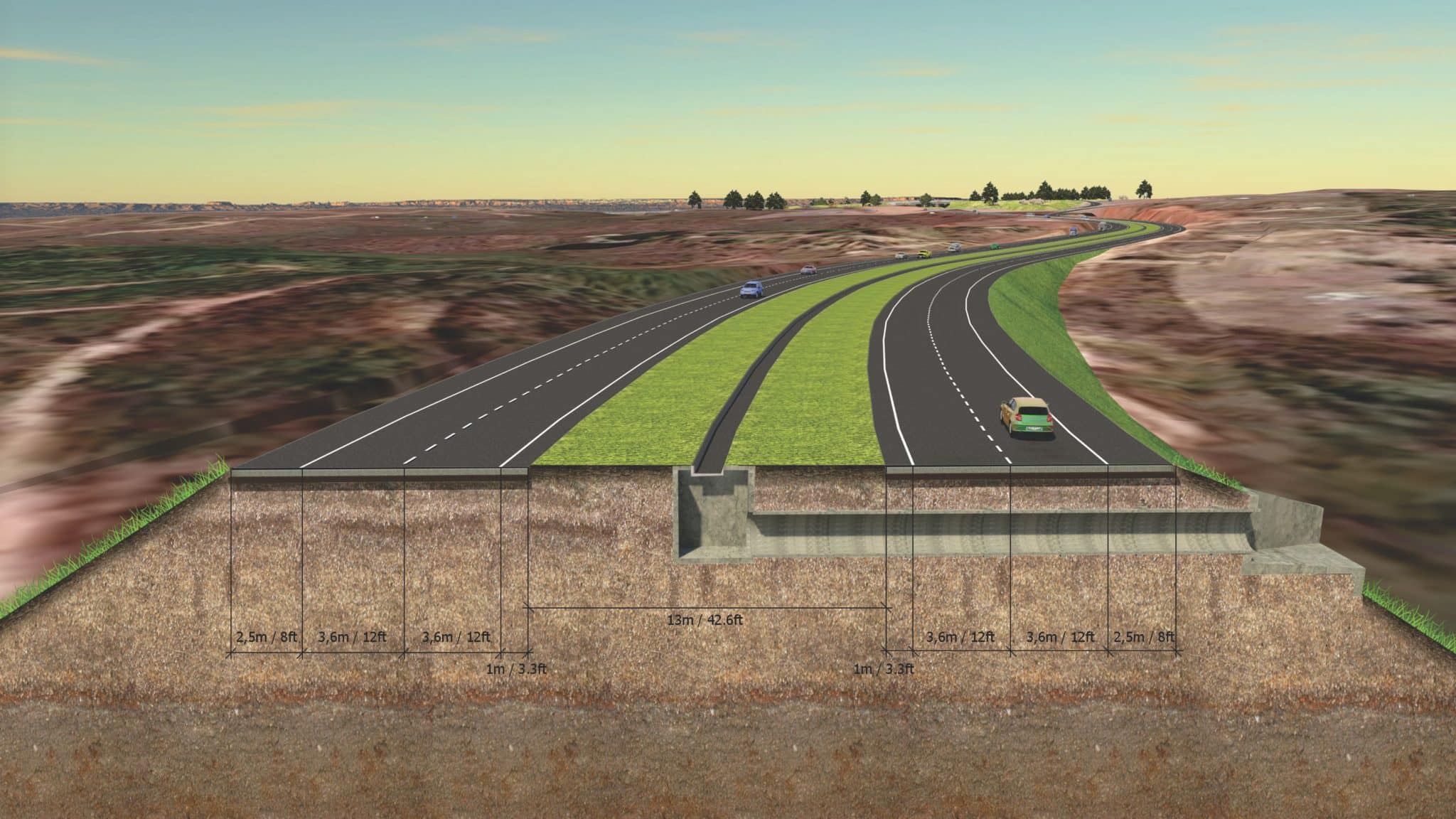
Civil 3D
The Civil 3D Fundamentals course is designed for Civil Engineers, Civil Designers and Surveyors who want to take advantage of the Autodesk Civil 3D software’s interactive, dynamic design functionality. The Autodesk Civil 3D software enables designers to quickly develop design alternatives through its model-based design tools.
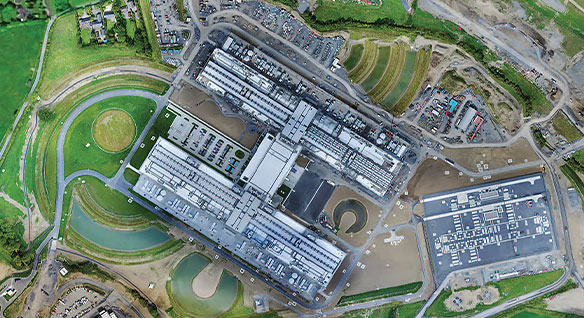
Navisworks
The Autodesk NavisWorks Fundamentals training class instructs trainees in best approaches to combine 3D geometry from cross disciplines into one scene to enable effective model reviews. Through a hands-on practice-intensive curriculum, trainees acquire the knowledge needed to review and markup model, use TimeLiner, Animator, Scripter, Quantification, Autodesk Rendering, as well as the Clash Detective tools within the Autodesk NavisWorks software.
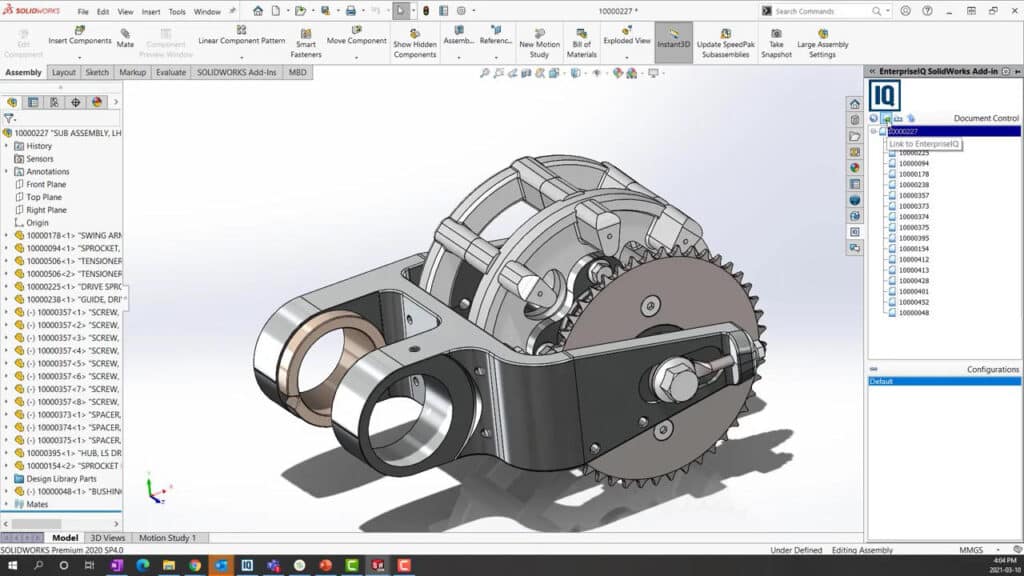
SolidWorks
This course is designed to expand and enhance trainee’s knowledge and ability in their respective field of mechanical and manufacturing design and combine it with SolidWorks design techniques and capabilities to produce drawing plans. This course covers all the basic functionality of drawing automation.
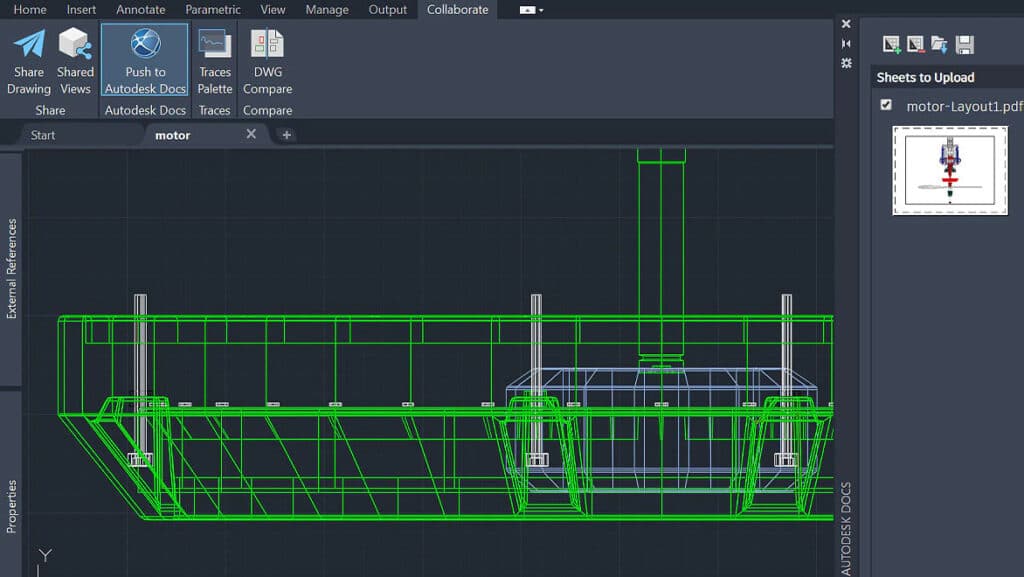
AutoCAD
This course includes all basic drawing, editing, utility, commands, combination of commands, file management, building libraries, and system operations of AutoCAD. Projects incorporate basic techniques of drawing and computer-aided design drafting. Trainees have an opportunity to apply AutoCAD to their respective professional discipline.

Bluebeam
This course is designed to expand and enhance trainee’s knowledge and ability in their respective field (Architectural, Engineering, Construction, Manufacturing) and combine it with Bluebeam’s PDF management techniques.
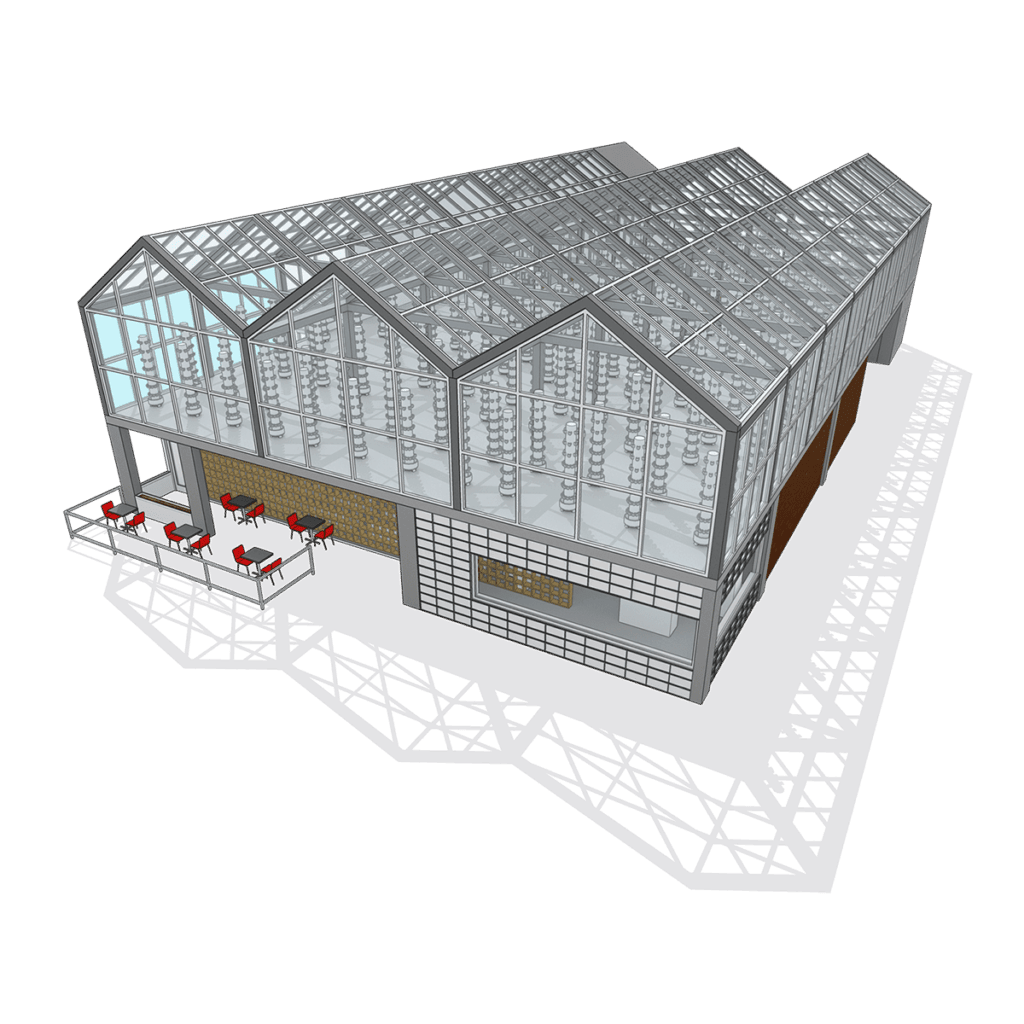
SketchUp for Architecture
This course is designed to expand and enhance trainee’s knowledge and ability in their respective field of architecture. Students will learn schematic design, model organization, documentation, and layout toolset for presentation.
